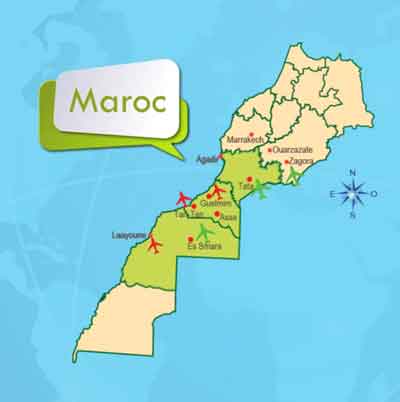Project of the Week: Musée Yves Saint Laurent, Marrakech, Morocco
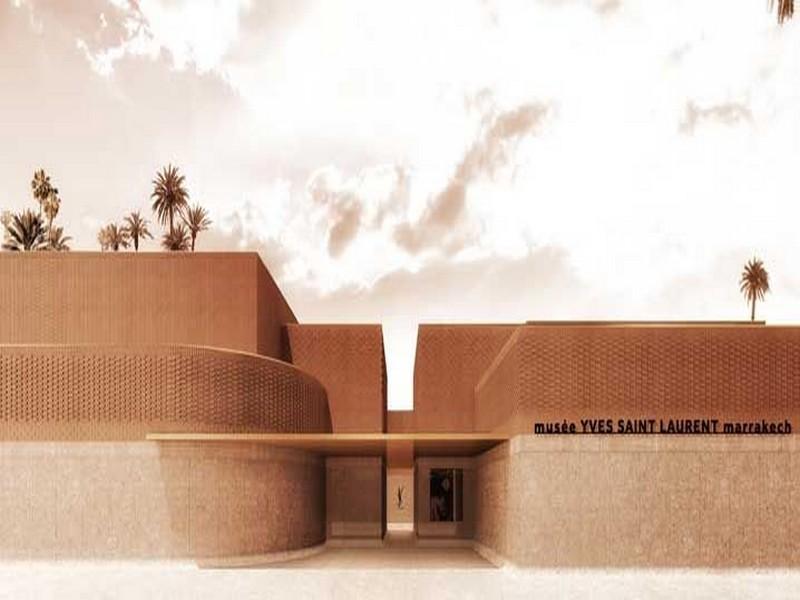
A museum dedicated to one of the 20th century’s most celebrated fashion designers should be a piece of art in its own right. An ugly, uninteresting, boring building simply would not do – especially when the designer being celebrated is none other than France’s legendary Yves Saint Laurent.
Studio KO, a Paris-based architecture bureau run by partners Olivier Marty and Karl Fournier, has been selected to create a structure worthy of housing a portion of the Foundation Pierre Bergé-Yves Saint Laurent’s collection of over 5,000 haute-couture garments, 15,000 accessories and thousands of photos, sketches and other objects.

Musée Yves Saint Laurent is part of an international project to preserve and the fashion maestro’s work for future generations. Two museums are to be built: one in Paris and one in the designers spiritual home of Marrakech, Morocco. It is the Marrakech museum where Project of the Week’s attention lies this time around.
KO’s new museum will sit proudly next to the Jardin Majorelle. Jardin Majorelle is a stunning house, packed with Islamic art and surrounded by sumptuously appointed gardens. It was once owned by Saint Laurent himself and his ashes were scattered there after his death in 2008.

Musée Yves Saint Laurent has a planned area of 4,000 square metres and is truly mixed use. A permanent exhibition area will be complemented by a 130-seat auditorium, a bookshop, a café-restaurant, complete with terrace, and a further temporary exhibition space. Also included in the program is a research library full of volumes examining botany, poetry, Morocco’s native Berber culture, history and, of course, the life and works of Yves Saint Laurent.


Musée Yves Saint Laurent’s designers drew on the surrounding architectural language and the creative processes of high fashion to achieve its unique, curvaceous look. A sophisticated, tactile structure has therefore been planned.
Terracotta will be used to make up the external skin. In an extra contextual touch, bricks from local suppliers are to be utilised in the façade’s construction. Concrete, terrazzo and Moroccan stone are also to feature in the structure.

While the materials used are appropriate to the North African context in which the building will sit, it would be a shame if a structure designed to celebrate a fashion house was not a fashion statement itself. KO realised this and, working alongside the Foundation Pierre Bergé-Yves Saint Laurent, used sartorial influences to sculpt the museum’s volumes.
“We designed the building like one would cut fabric for a dress, by composing curves and lines, in the fashion of the working drawings, white traced on black paper, that we discovered in the designer’s workshop and archives,” the architects explained. “Its façades would be wrapped in a brick trim, like a drape, a throw, a cape.”
By fusing local Moroccan aesthetics with high-fashion sensibilities, Studio KO has conceptualised a highly stylish, appropriate building to house the works of one of France’s preeminent fashion designers. Musée Yves Saint Laurent will open in 2017 alongside its Parisian counterpart.
Images: © 2016 Studio KO, Foundation Pierre Bergé-Yves Saint Laurent
26/09/2016
SOURCE WEB Par World Build 365
Les tags en relation
Les articles en relation
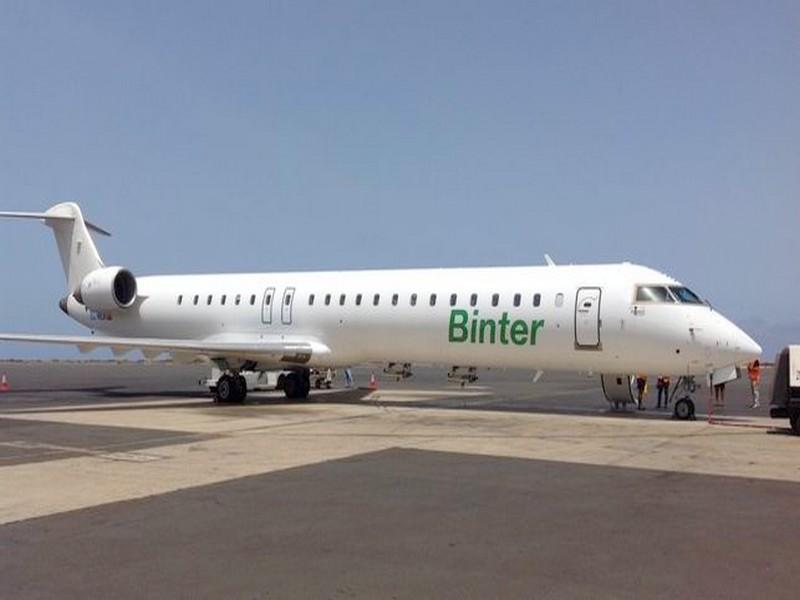
Binter casse les prix entre les îles Canaries et certaines villes marocaines
La compagnie aérienne canarienne Binter vient de lancer une nouvelle promotion qui permettra à ses clients d’acheter des billets à bas prix pour les vols e...
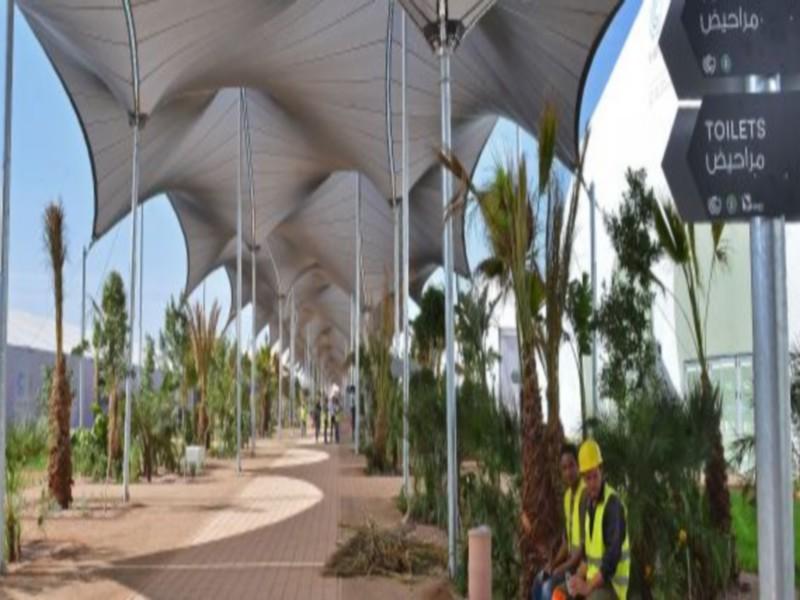
Les enjeux de la COP22 vus par la presse internationale
Alors que la COP22 a démarré ce lundi 7 octobre au Maroc, les médias internationaux sont sur le qui-vive pour couvrir cette conférence mondiale, même si l&...
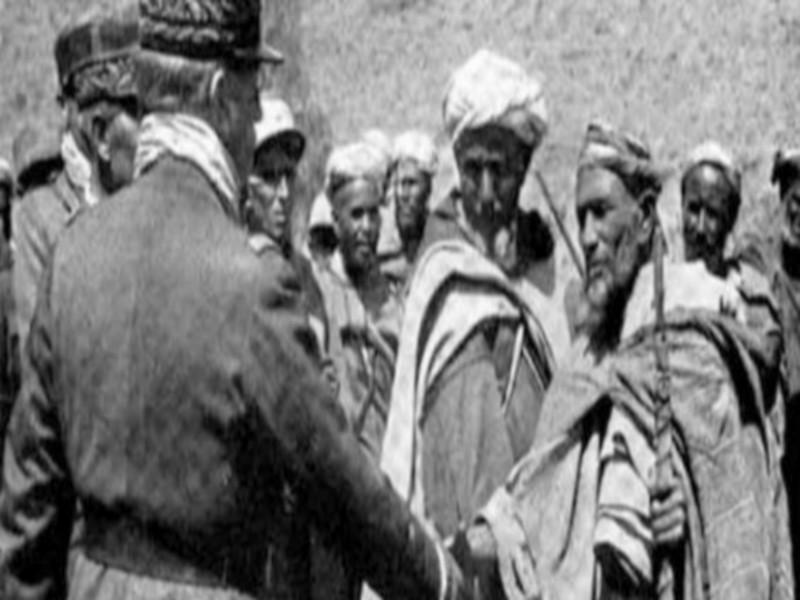
Résistance nationale contre le Protectorat français : Les batailles de Jbel Baddou
Le 29 décembre de chaque année, les batailles de Jbel Baddou fêtent leur anniversaire. La date a été choisie par le Haut-commissariat aux anciens résistan...
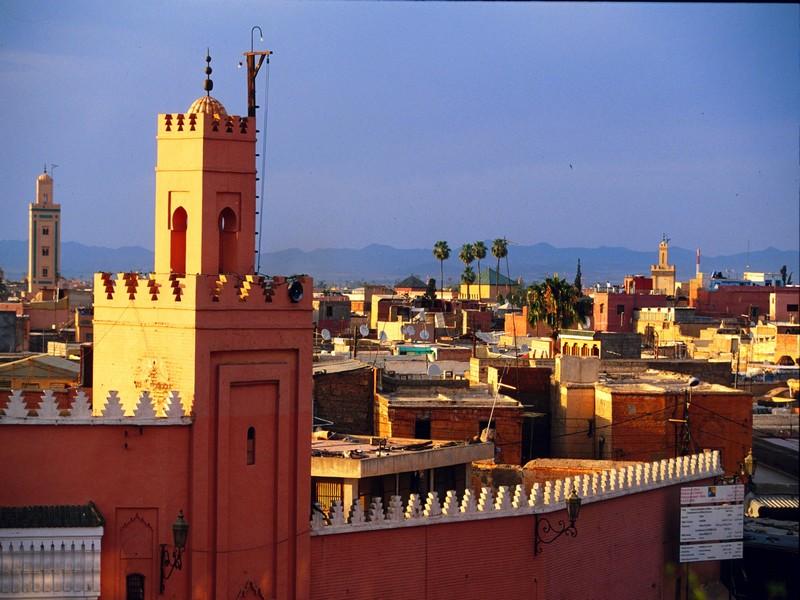
Marrakech troisième meilleure destination au monde selon TripAdvisor
TOURISME - Marrakech demeure l'une des meilleures destinations au monde selon TripAdvisor. Dans son classement annuel "Traveler's choice awards", la vil...
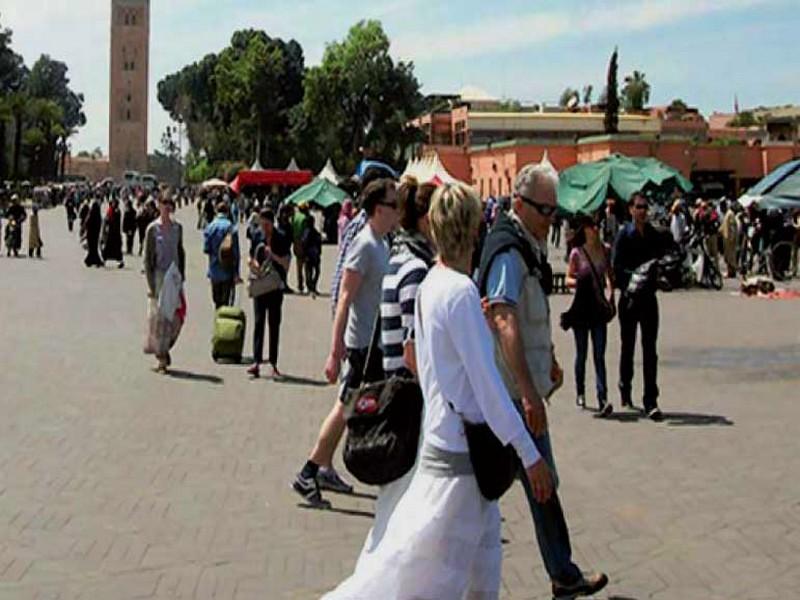
Marrakech L’année 2018 connaîtra la création de plus de 13 projets touristiques qui viendront c
L’année 2018 connaîtra la création de plus de 13 projets touristiques dans la cité ocre, qui viendront conforter l’offre touristique hôtelière au nive...
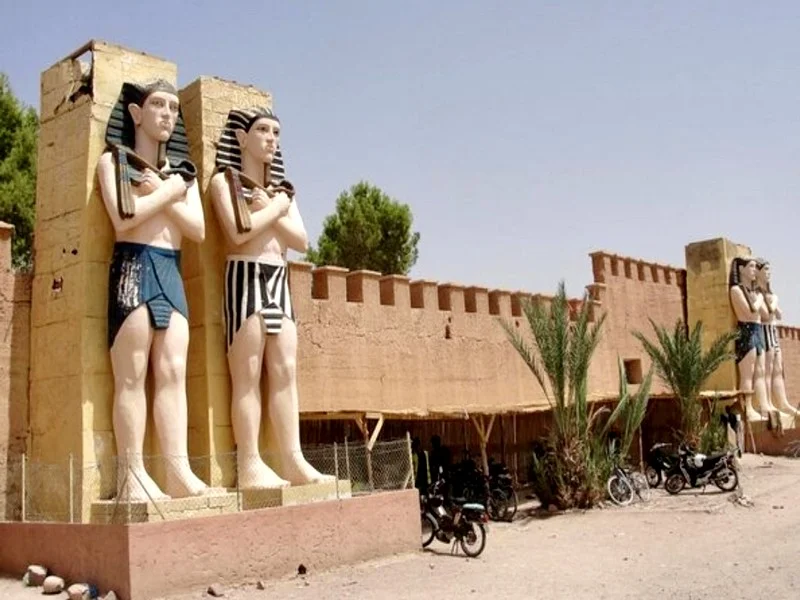
Intoxication alimentaire à Ouarzazate : un coup dur pour l’industrie cinématographique et l’im
Alors que Marrakech célébrait cette semaine la victoire du Maroc au tournoi gastronomique africain, Ouarzazate a été confrontée à un événement sombre et...
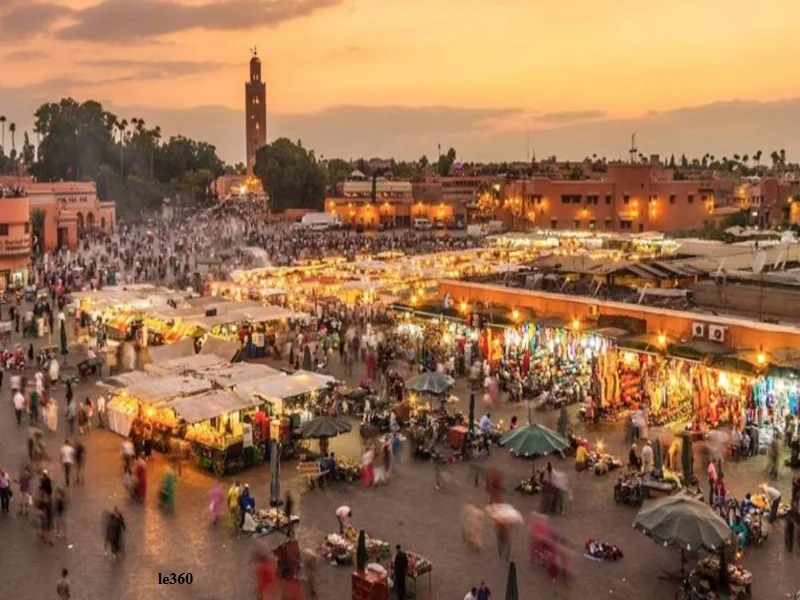
Marrakech parmi les villes les plus heureuses du monde selon Time Out
Le magazine Time Out vient de dévoiler son classement mondial des villes où les habitants sont les plus heureux, basé sur une enquête menée auprès de plus...
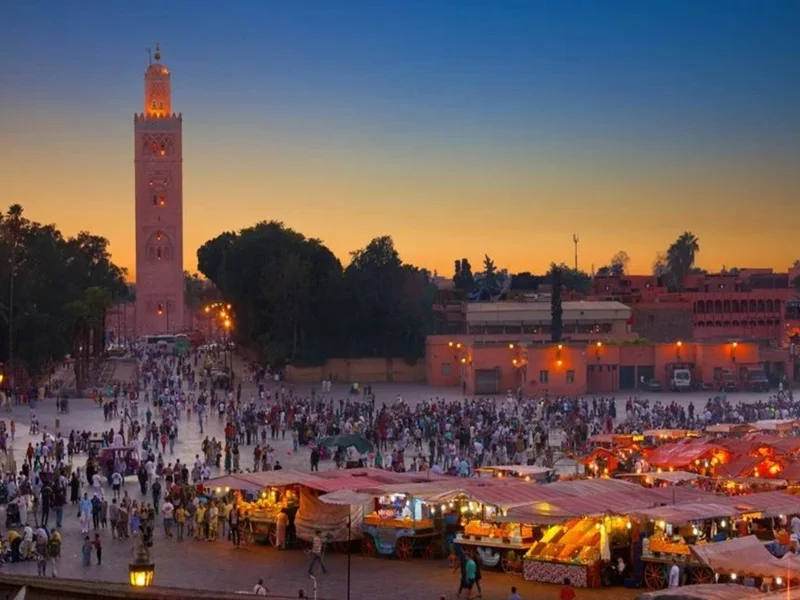
Marrakech enregistre plus de 10 millions de nuitées en 2024
Marrakech confirme son attractivité touristique avec un record de 10,1 millions de nuitées en 2024, enregistrant une hausse de 13% par rapport à l'année...
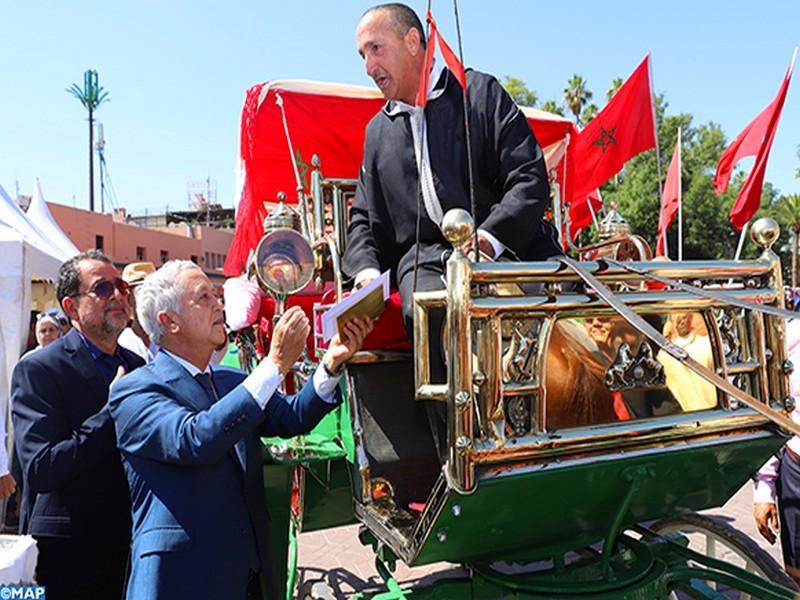
20ème concours de la calèche à Marrakech, entre tourisme et écologie
Les prix de la 20ème édition du concours des chevaux des calèches touristiques ont été décernés, samedi 15 juin 2019 à la place Jemaa el-Fna à Marrakec...
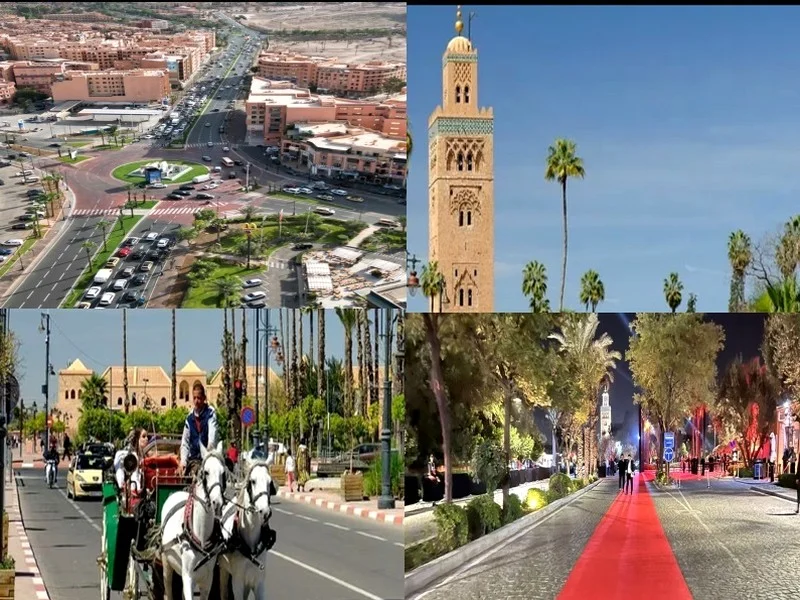
Rénovation des Infrastructures Touristiques : Marrakech se métamorphose
Marrakech entreprend une série de projets visant à développer ses infrastructures touristiques. Parmi ceux-ci figurent un nouveau palais des congrès, une fo...
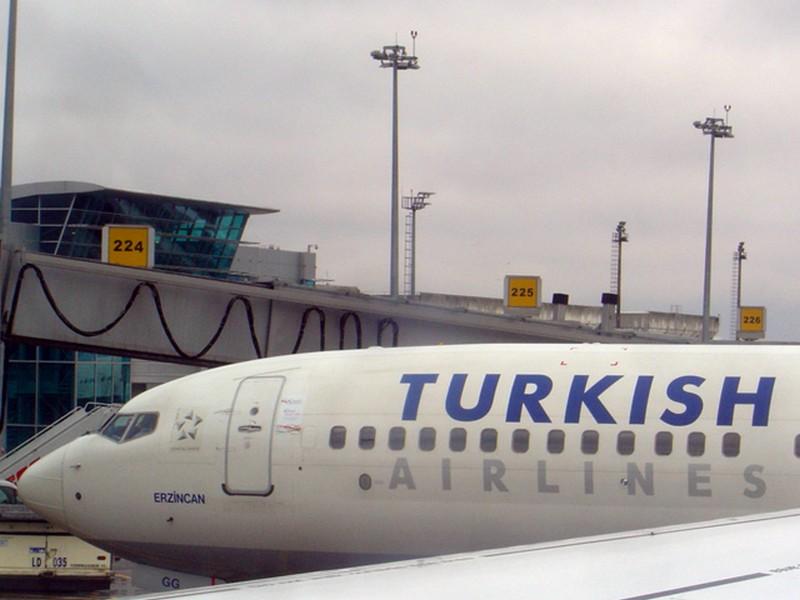
L'Istanbul - Marrakech de Turkish Airlines passera finalement l'hiver
TURQUIE / MAROC. Après avoir annoncé, mi-janvier 2019, l'ouverture saisonnière d'une ligne entre Istanbul et Marrakech pour l'été prochain, la ...
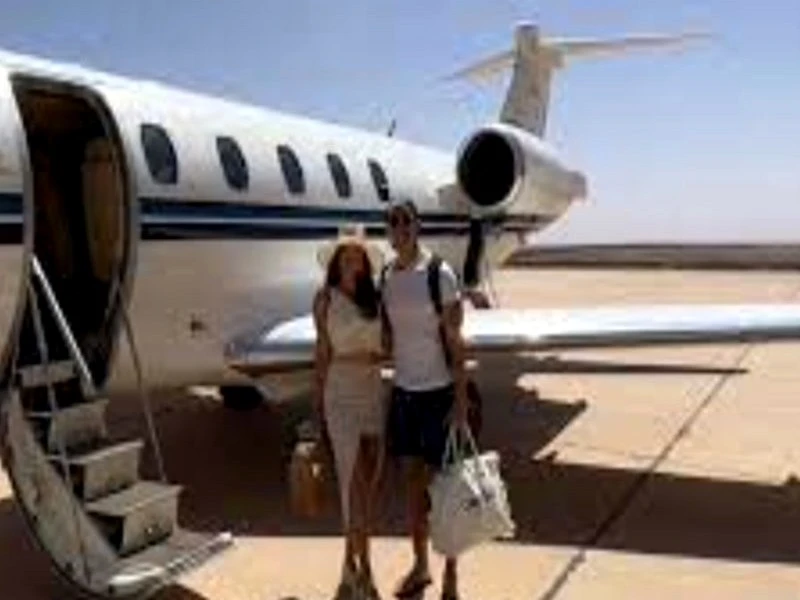
Un couple partage le bonheur de voyager en jet privé entre le Royaume-Uni et Marrakech
Un couple britannique exprime son bonheur de voyager en jet privé entre le Royaume-Uni et Marrakech. Il partage avec les internautes leur expérience de « ric...


 lundi 3 octobre 2016
lundi 3 octobre 2016 0
0 
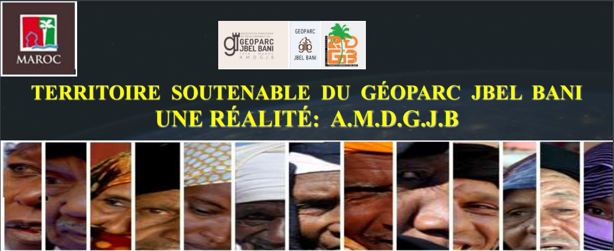
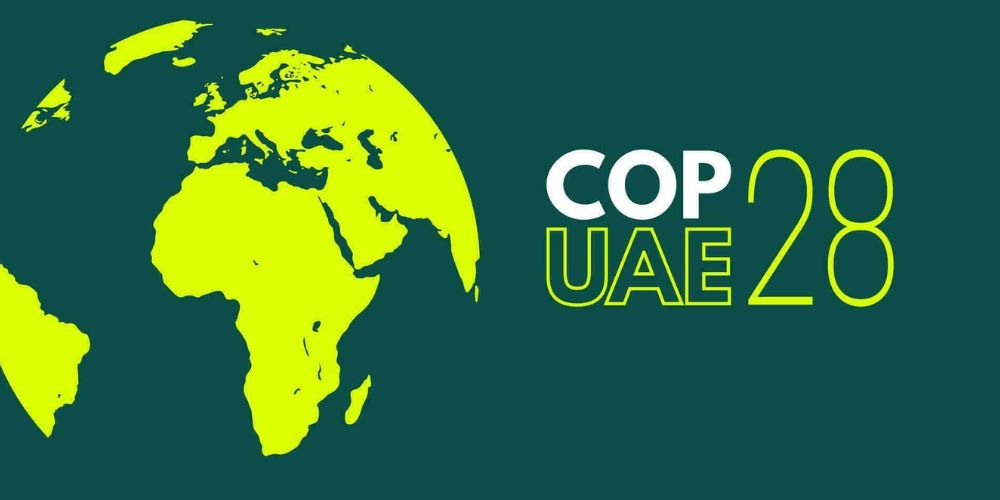
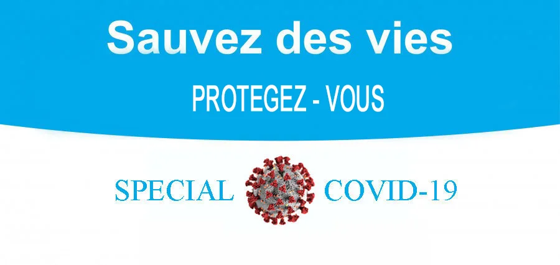

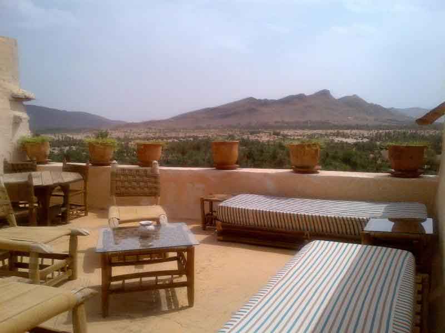
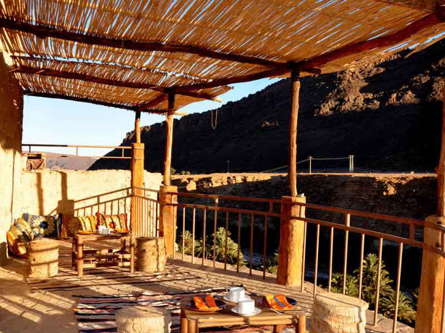
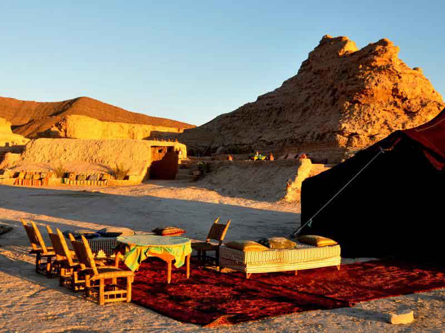
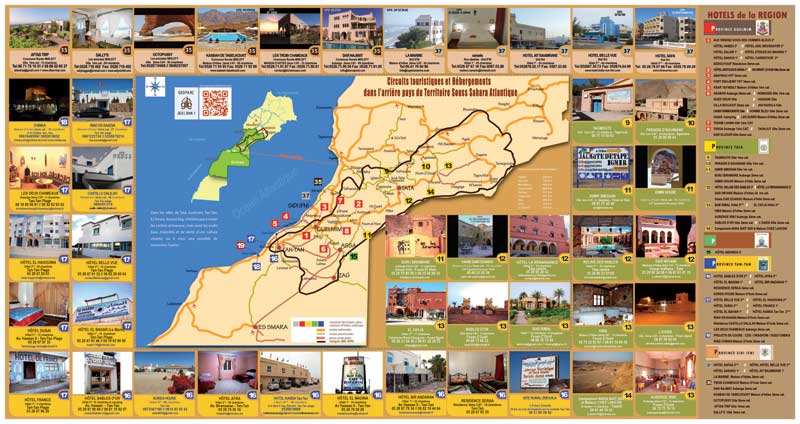
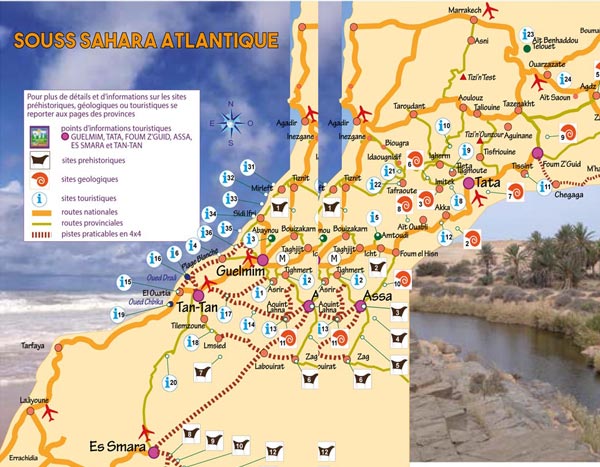

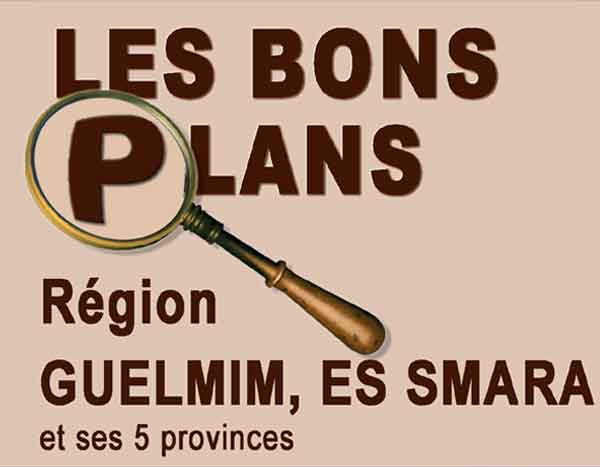
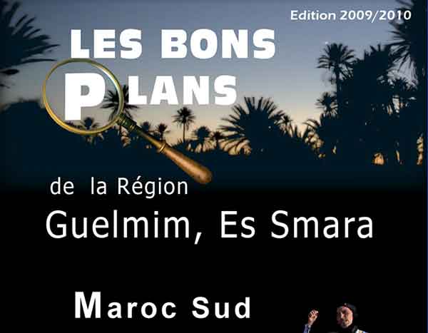

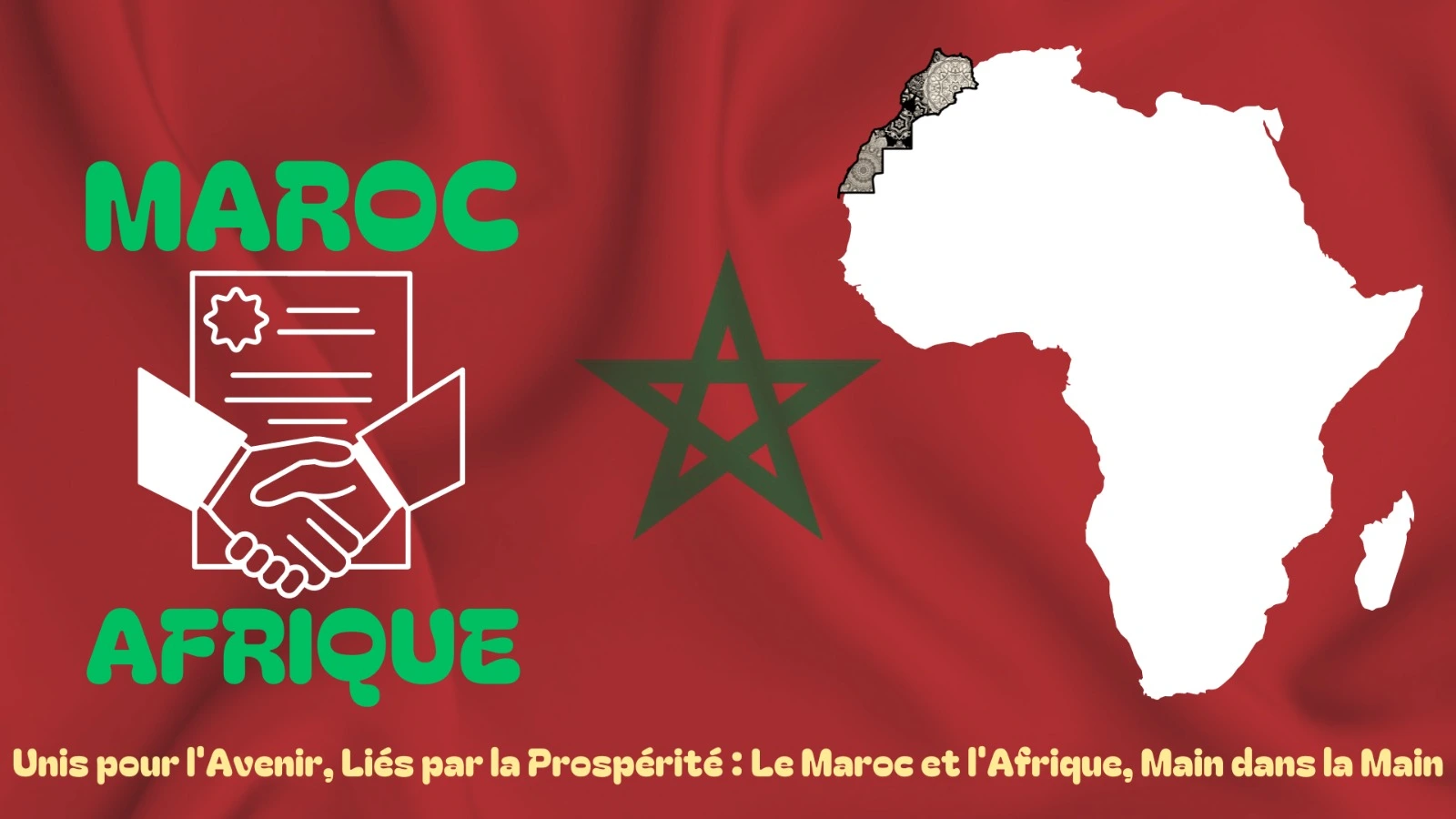
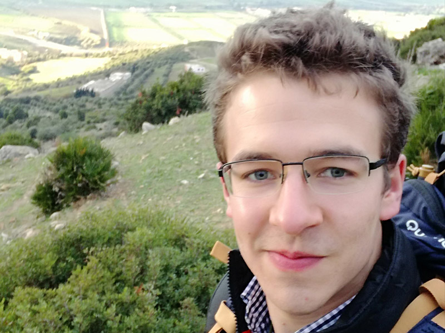
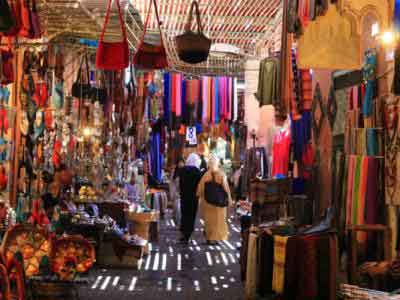
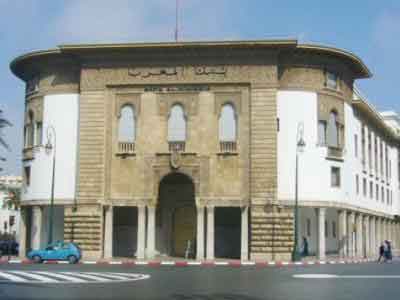
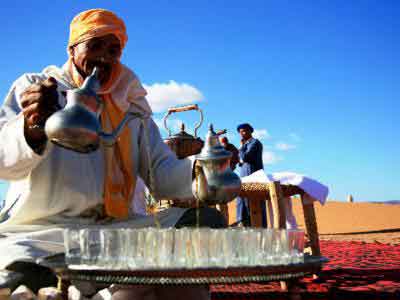


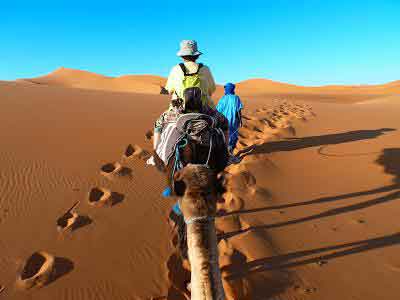
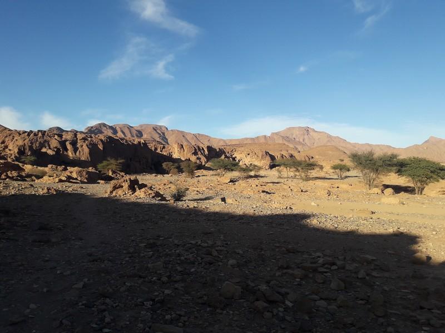
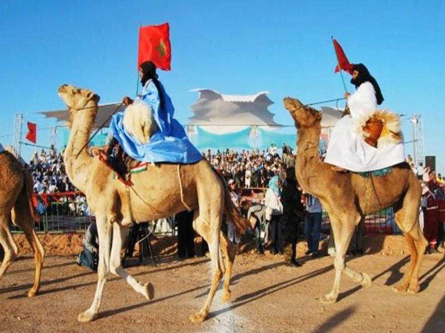
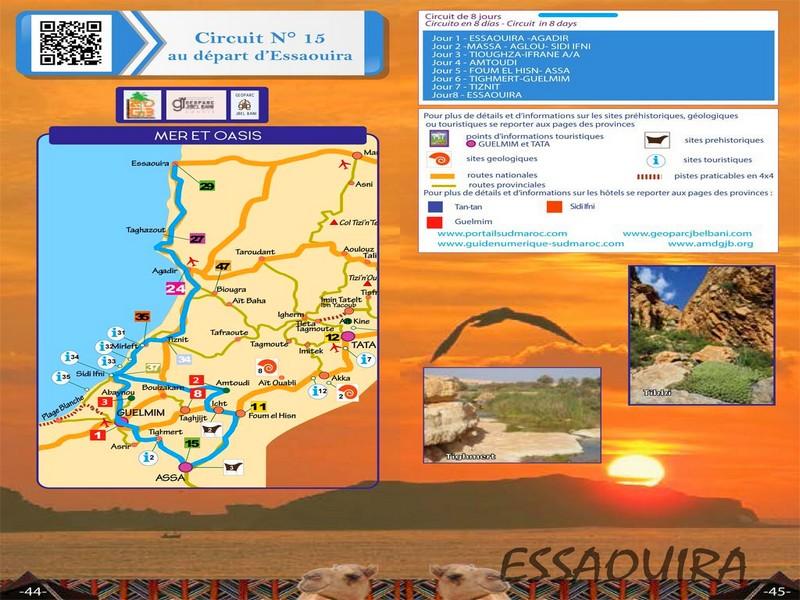
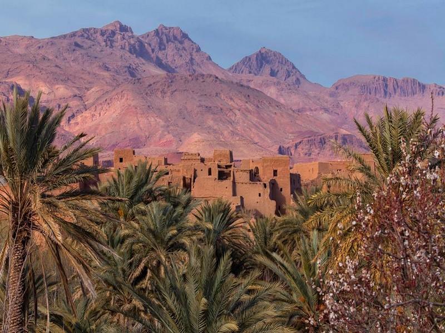
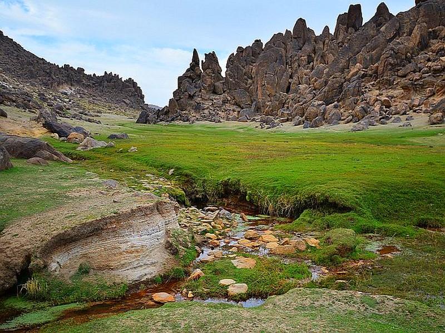
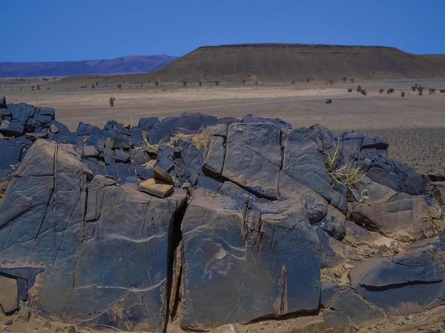
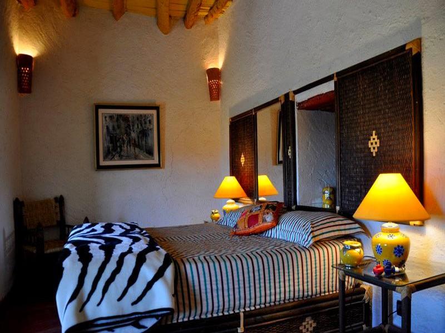
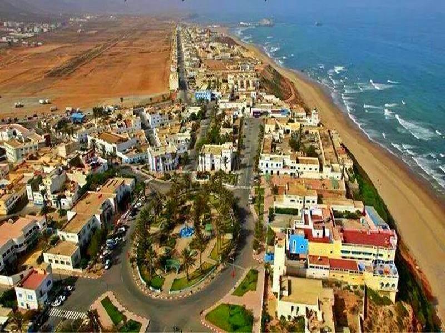
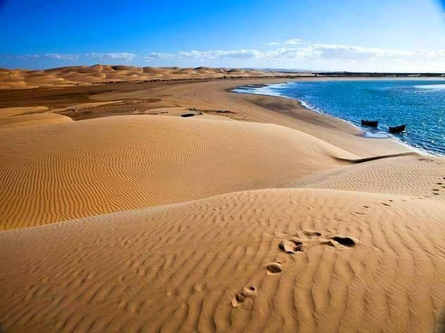
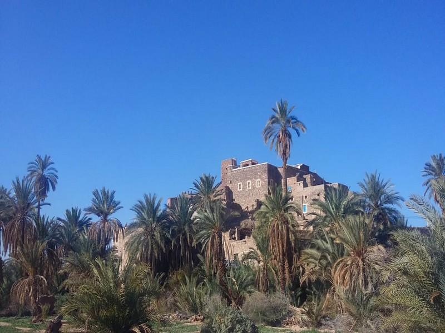
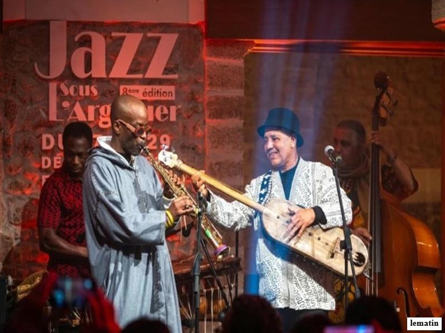
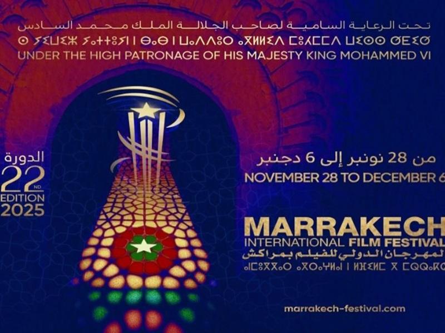
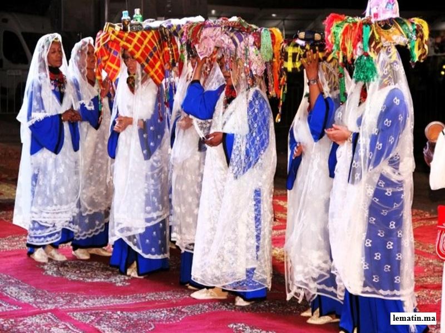
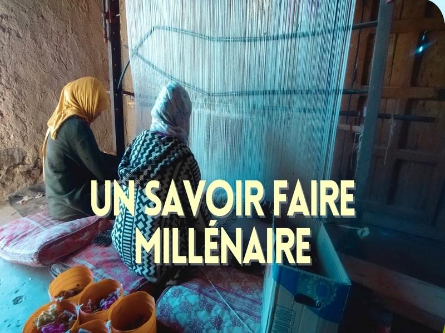
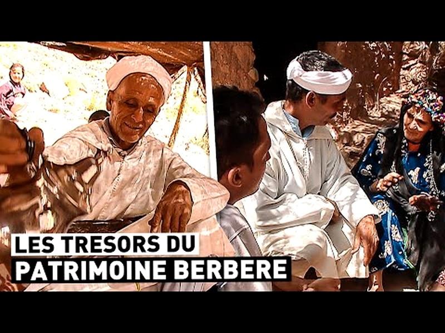


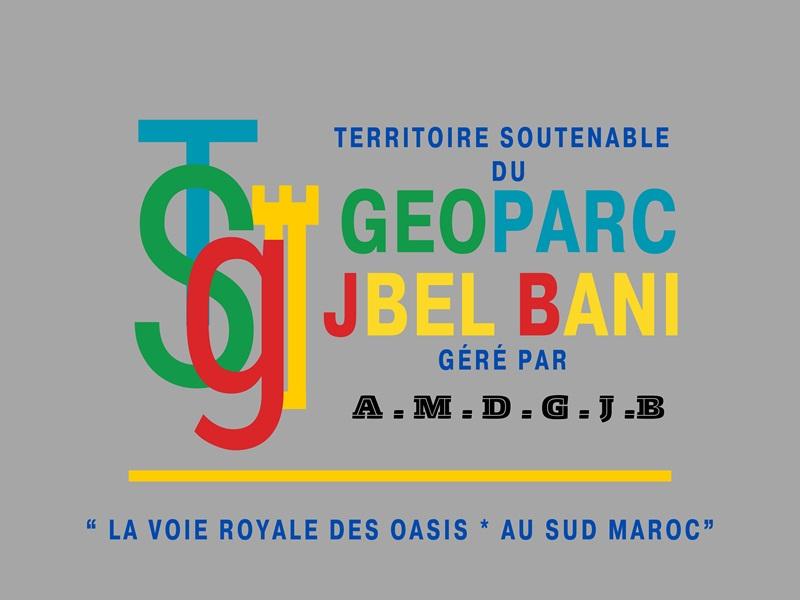
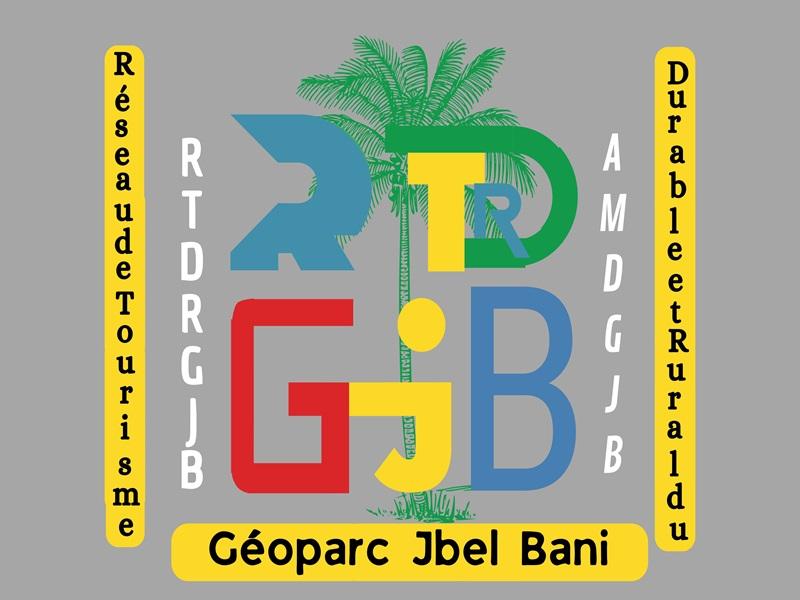
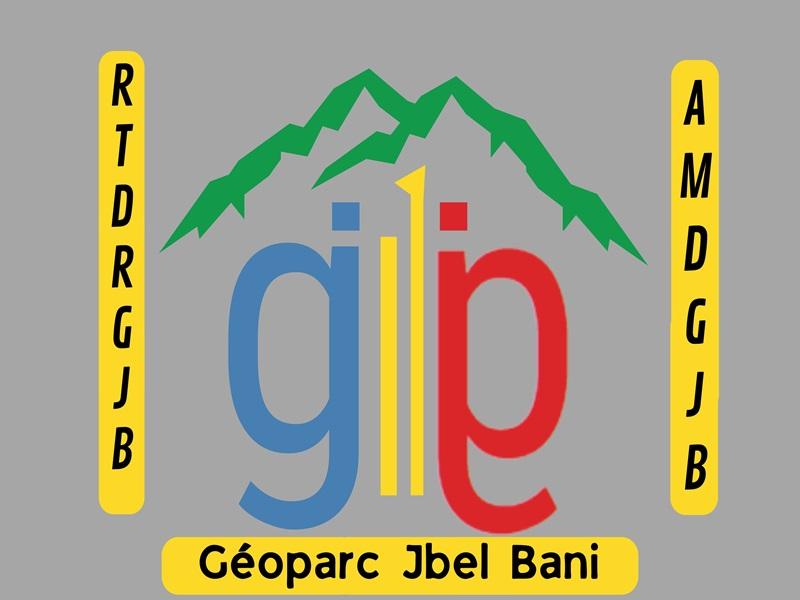
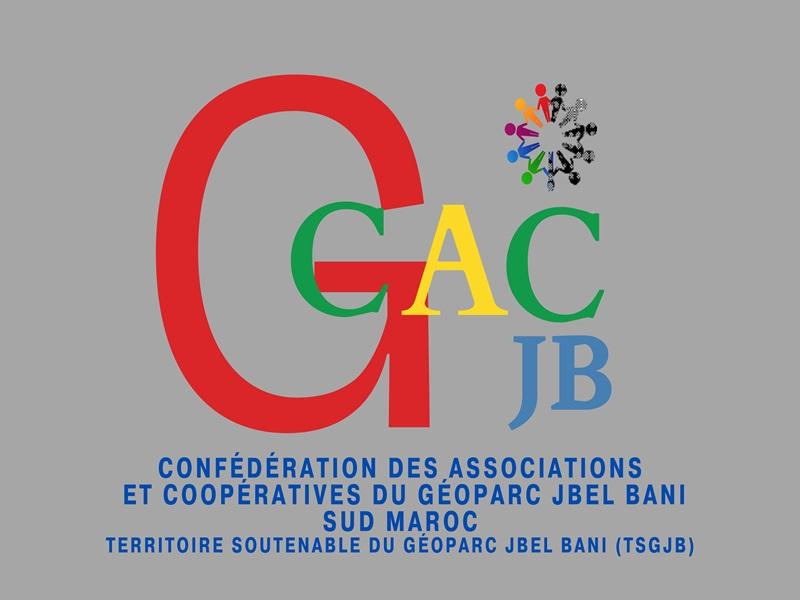
 Découvrir notre région
Découvrir notre région